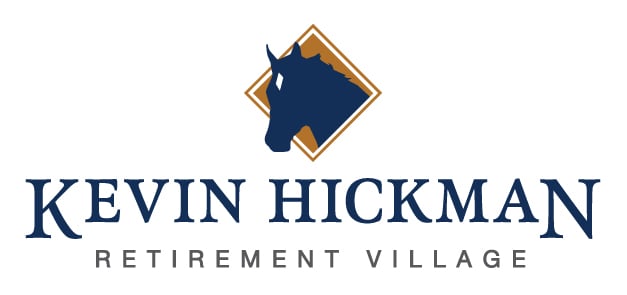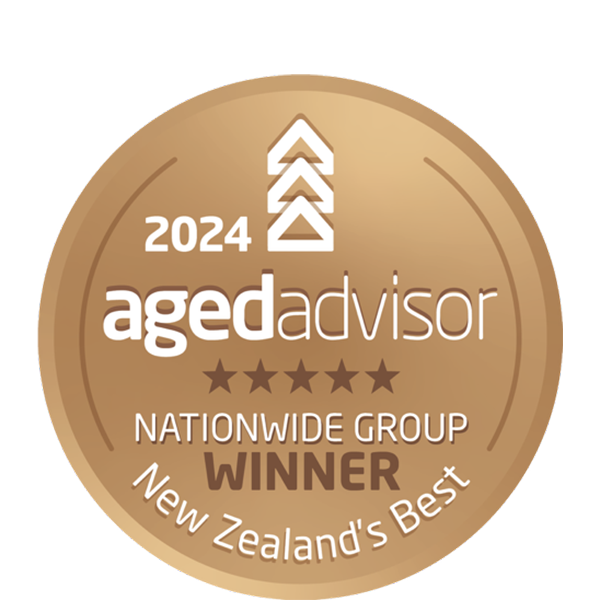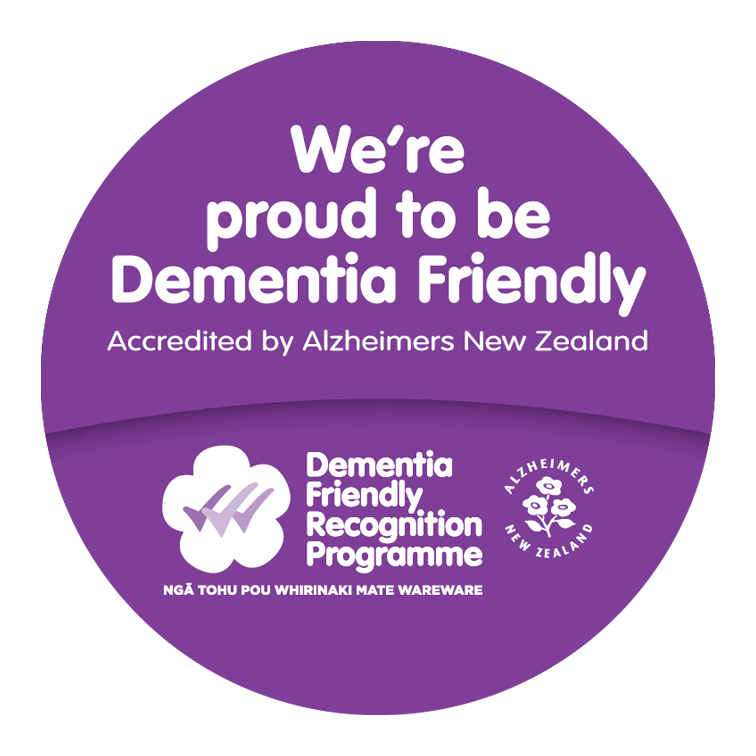
KEVIN HICKMAN RETIREMENT VILLAGE
A brand-new retirement village
that’s leading the way
Ryman Healthcare has been pioneering retirement living for over 35 years. Just like our trailblazing namesakes; Sir Edmund Hillary, Diana Isaac, Margaret Stoddart, we push further and go beyond the ordinary to better serve our residents.
Our Kevin Hickman Retirement Village epitomises what it means to live life to the full in retirement. Upon completion, the village will be home to more than 380 residents, making it a great way to stay connected and active with like-minded people. You’ll gain a lifestyle and a community you can thrive in. And for those local to the area, it’s the perfect opportunity to enjoy our village within your local village.

WHAT'S INSIDE
Your equestrian oasis
2. Café
3. Bar and viewing lounge
4. Bowling green
5. Swimming pool & gym
6. Woodland forest walk
7. Spectator platform
8. Viewing deck and pond
9. Care centre
10. Serviced apartments
11. Independent apartments
12. Townhouses


BEAUTY EVERYWHERE YOU TURN
Sitting pretty’ is a great way to describe our Kevin Hickman Retirement Village, as everywhere you turn there is something to see. Views overlook the racecourse, the feature pond, bowling green or lush manicured gardens, it could be easy to forget that you’re actually in a really convenient city location.

THE SCENE IS SET
Community is central to the lifestyle at a Ryman village,
and we’ve set the scene for an easy townhouse lifestyle.
Scenic pathways and pocket parks weave their way around our tranquil townhouse streets and along to the raceway boulevard, all within the safety of the village. It promotes a feeling of connection to your like-minded neighbours, although you may need to factor in some ‘chat time’ along the way.


OLD-SCHOOL MOVIE MAGIC
Remember when Saturday night at the movies was the highlight of the week. We’ve recreated that old-school movie magic with our very own cinema. Complete with acoustic wall treatments, ceiling mouldings and ambient feature lighting, you can step into a world of movies without even leaving the village.

MELT YOUR CARES AWAY
Whether you’ve had a workout in our fully-equipped gym or it’s simply time to relax, our luxurious indoor pool and spa is just the tonic you need. Both pool and spa feature Italian tiles with curved seating where you can unwind and admire the ambiance of the living plant wall, or take in the view from the picturesque windows.

A LITTLE PAMPERING
Everything about our hair and beauty salon invites you to unwind as you indulge in a pamper session. Venetian glass light fittings catch the light, and as you make yourself comfortable in the auto reclining lounge chair for a shampoo, you’ll make a mental note to book a routine appointment.
Independent and secure, the living is easy in a Ryman village

INDEPENDENT TOWNHOUSE LIVING
All the upsides
Our two and three-bedroom townhouses are designed with the over 70s in mind. They’re light and inviting with an easy flow throughout. Asymmetrical exterior roofs create a contemporary design aesthetic, and a louvre roof covering your alfresco dining area provides shade on those hot Canterbury days. An internal access garage completes the set up for an easy townhouse lifestyle.
The icing on the cake, exterior maintenance and window cleaning are all part of the service. So, you’ll have more time and energy to enjoy the things you really love.

STEP INSIDE
A townhouse lifestyle
Everything about our townhouses says easy living. From the clean lines and clever design layout, to the tranquil exterior surroundings that make you feel like you’re on holiday with your own furniture.
Natural ambient light filters through a picturesque window in your living area, while a neutral colour palette lets you add your own personality to the interior. Your master bedroom offers plenty of storage in your walk-in-wardrobe, that also leads through to your ensuite bathroom.
So, whether you’re entertaining or relishing a quiet night in, your townhouse enables you to go with the flow. It’s an easy lifestyle, it’s a townhouse lifestyle.


TYPICAL 2-BEDROOM TOWNHOUSE FLOOR PLAN
SPECIFICATIONS
• Fixed floor coverings (tiles and carpet)
• Light fittings
• Drapes
• Double glazed windows
• Telephone points (in living and all bedrooms)
• Heatpump in living room & heater in bathroom(s)
• Corian benchtop and glass splashback
• Cook top, oven and rangehood
• Single draw dishdrawer
• Waste disposal unit
• Bathroom vanity and mirrored cabinet
• Heated towel rail
• Under tile heating in bathroom(s)
• Laundry tub
• Smoke detectors
• Emergency call alarm system in master bedroom and bathroom(s)
• TV (and SKY) compatible aerial point(s)
in lounge and bedrooms
• Cobbled patio
• Garage door opener (with two remotes)

TYPICAL 3-BEDROOM TOWNHOUSE FLOOR PLAN
SPECIFICATIONS
• Fixed floor coverings (tiles and carpet)
• Light fittings
• Drapes
• Double glazed windows
• Telephone points (in living and all bedrooms)
• Heatpump in living room & heater in bathroom(s)
• Corian benchtop and glass splashback
• Cook top, oven and rangehood
• Single draw dishdrawer
• Waste disposal unit
• Bathroom vanity and mirrored cabinet
• Heated towel rail
• Under tile heating in bathroom(s)
• Laundry tub
• Smoke detectors
• Emergency call alarm system in master bedroom
and bathroom(s)
• TV (and SKY) compatible aerial point(s)
in lounge and bedrooms
• Cobbled patio
• Garage door opener (with two remotes)


INDEPENDENT APARTMENT LIVING
All the upsides
Like our townhouses, independent apartments have all the upsides of an independent lifestyle. Plus, that same bonus of being surrounded by a supportive, vibrant community.
Our two and three-bedroom apartments are designed with the over 70s in mind. They’re light and inviting with an easy flow throughout, and include patio or balcony options that showcase views of the raceway or the village gardens. Pocket parks and walkways are woven throughout the village, including a scenic boulevard that ambles along the raceway boundary.
The icing on the cake, exterior maintenance and window cleaning are all part of the service. So, you’ll have more time and energy to enjoy the things you really love.

STEP INSIDE
An apartment lifestyle
Clean lines and a clever open plan design layout mean the living is easy in an independent apartment. It’s your gateway to enjoying all the perks of living in a village uniquely set on a racecourse!
Natural ambient light filters through full-height windows leading to your balcony or patio, while a neutral colour palette lets you add your own personality to the interior. Everything about the space is warm and inviting and that feeling blends seamlessly from room to room.
So, whether you’re entertaining or relishing a quiet night in, your apartment enables you to go with the flow. It’s an easy lifestyle, it’s an apartment lifestyle.


TYPICAL 2-BEDROOM APARTMENT FLOOR PLAN
SPECIFICATIONS
• Fixed floor coverings (tiles and carpet)
• Light fittings
• Drapes
• Double glazed windows
• Telephone points (in living and all bedrooms)
• Heatpump in living room
• Corian benchtop and glass splashback
• Cook top, oven and rangehood
• Single draw dishdrawer
• Waste disposal unit
• Bathroom vanity and mirrored cabinet
• Heated towel rail
• Under tile heating in bathroom(s)
• Laundry tub
• Fire alarm, smoke detectors and sprinklers
• Emergency call alarm system in main bedroom and bathroom(s)
• TV (and SKY) compatible aerial point(s) in lounge and bedroom(s)
• Tiled patio or balcony

TYPICAL 3-BEDROOM APARTMENT FLOOR PLAN
SPECIFICATIONS
• Fixed floor coverings (tiles and carpet)
• Light fittings
• Drapes
• Double glazed windows
• Telephone points (in living and all bedrooms)
• Heatpump in living room
• Corian benchtop and glass splashback
• Cook top, oven and rangehood
• Single draw dishdrawer
• Waste disposal unit
• Bathroom vanity and mirrored cabinet
• Heated towel rail
• Under tile heating in bathroom(s)
• Laundry tub
• Fire alarm, smoke detectors and sprinklers
• Emergency call alarm system in main bedroom and bathroom(s)
• TV (and SKY) compatible aerial point(s) in lounge and bedroom(s)
• Tiled patio or balcony

THE MAIN HUBS TOWNHOUSES & APARTMENTS
A touch of class
Often viewed as the social hub of any home, your kitchen has been designed to include a wide Corian benchtop with a waterfall edge, and an overhang that creates a seated breakfast bar. Clean lines are themed throughout with an undermount sink, Italian floor tiles, kitchen cabinetry finessed with a bulkhead, and pelmet lighting to illuminate the stovetop. For that extra touch of class, there’s a generous fridge cavity that is pre-plumbed for water and ice.
Your bathroom has received the same class treatment, with Italian tiling that includes wall tiles extending to full ceiling height. A seamless flow continues with a level-entry, fully tiled shower. Fixtures and fittings are modern yet timeless, and we’ve added some clever shelving and light fittings behind the vanity to make personal grooming a cinch.
Your laundry area provides a purpose-built tub and useful cupboard space to maximise storage.



KITCHEN FIXTURES AND FINISHES
| WALL COLOUR | Wattyl Ultra Proof Satin “1/8 Chalk Dust” |
 |
| CABINETRY | Bestwood Melamine “Perfect White” |
 |
| FEATURE CABINETRY |
Prime Melamine “Baroque” |
 |
| BENCHTOP | Corian “River Pearl” |  |
| FLOOR TILE | Edilcuoghi – Dolce Vita “Travertino Cream” |
 |
| SINK | Mercer Oxford Single Bowl | |
| SINK MIXER | Methven "Maku" | |
| RANGEHOOD^ | Fisher & Paykel | |
| MICROWAVE | Supplied by Resident | |
| FRIDGE | Supplied by Resident | |
| OVEN^ | Fisher & Paykel | |
| ELECTRIC HOB^ | Fisher & Paykel | |
| SPLASHBACK | Back painted glass Wattyl Ultra Proof Satin "1/8 Chalk Dust" |
|
^ Upgrade options are available |
.png)
BATHROOM FIXTURES AND FINISHES
| WALL TILE | Lea Dreaming "Bianco Stutuario" |
 |
| SHELF | Corian "Glacier White" |  |
| CABINETRY | Prime Melamine "Baroque" |
 |
| FLOOR TILE | Lea Dreaming "Grey Stone" |
 |
| MIXER | Methven "Maku" | |
| VANITY | St Michel "Dawn" | |
| SHOWER SHELVES | Crest Glass Shelf 200 x 200 | |
| SHOWER SLIDE | Methven "Kiri MKII" | |
| CHANNEL DRAIN | Tranquility, 800mm with stainless steel solid brushed inset |

SERVICED APARTMENTS
Independence with support you can count on
Serviced apartments come with perks that make life easier, like housekeeping and a
chef-prepared meal every day. It’s great for you, and reassuring for your family, because they know you’re being looked after.
Apartments are in the heart of the village, with easy access to everything the village has to offer. Your balcony or patio is a great place to watch the racing action, or to open up your door and let the sights and sounds of village life float into your apartment.
It’s the feeling of togetherness that’s the real icing on the cake for serviced apartment residents. With a variety of outings, regular transport options and endless opportunities to join in with activities when you feel like it. It’s a fulfilled lifestyle, it’s a serviced apartment lifestyle.

STEP INSIDE
A serviced apartment lifestyle
The living is certainly easy in our beautiful serviced apartments. Light and spacious with a seamless flow throughout, you’ll find everything is at your fingertips.
You’ll have a kitchenette with a fridge-freezer and microwave, a separate bedroom and a private ensuite. Call bells mean help is always there, as they are monitored 24 hours a day by on-site staff.
Natural ambient light filters through full-height glass windows in your living area which includes a sliding door that flows through to your balcony. A neutral colour palette means you can style and furnish your apartment just the way you like it.


THE MAIN HUBS
A touch of class
Your kitchenette incorporates clean lines that include a Corian benchtop, an undermount sink and kitchen cabinetry finessed with a bulkhead. Contemporary lighting and fixtures, as well as Italian floor tiles, create a space that is functional but with a touch of class. The well-appointed living area provides you with a blank canvas to furnish and style.
Once again, functionality and class come into play for your bathroom. A level-entry, fully tiled shower creates a seamless flow. Clever storage has been incorporated into the vanity and mirror, along with modern lighting to make personal grooming a cinch.
.png)


KITCHEN FIXTURES AND FINISHES
| WALL COLOURS | Wattyl Ultra Proof Satin "1/8 Chalk Dust" |
 |
| CABINETRY | Bestwood Melamine "Perfect White" |
 |
| FEATURE CABINETRY | Prime Melamine "Baroque" |
 |
| BENCHTOP | Corian "River Pearl" |  |
| FLOOR TILE | Edilcuoghi - Dolce Vita "Travertino Cream" |
 |
| SINK MIXER | Methven "Maku" | |
| SINK | Mercer Oxford Single Bowl | |
| FRIDGE | Fisher & Paykel |

BATHROOM FIXTURES AND FINISHES
| WALL TILE | Lea Dreaming "Bianco Statuario" |
 |
| CABINETRY |
Prime Melamine |
 |
| FLOOR TILE | Lea Dreaming "Grey Stone" |
 |
| MIXER | Methven "Maku" | |
| VANITY | St Michel "Dawn" | |
| SHOWER SHELVES | Crest Glass Shelf, 200 x 200 | |
| SHOWER SLIDE | Methven "Kiri MKII" |
TYPICAL FLOOR PLAN
SPECIFICATIONS
• Fixed floor coverings (tiles and carpet)
• Light fittings
• Drapes
• Double glazed windows
• Telephone points (in living and bedroom)
• Corian benchtop and glass splashback
• Bathroom vanity and mirrored cabinet
• Heated towel rail
• Under tile heating in bathroom
• Fire alarm, smoke detectors and sprinklers
• Emergency call alarm system in bedroom, bathroom and kitchen
• TV (and SKY) compatible aerial point(s) in living room and bedroom
• Tiled balcony or patio

CARE YOU CAN COUNT ON
At the heart of every village is care
Care is not an ‘add on’ at a Ryman village, it is built into
the fabric of our villages from the very first design concepts. It’s comforting for couples and friends to know they can still be near each other even if their health needs are different.
Our levels of care include rest home, hospital and specialist dementia care. Private rooms are spacious and air conditioned, with call bells in every room and ensuite. A neutral colour palette means you can add your own stylish flourishes or home comforts like your favourite armchair.
We constantly look for ways to improve both the care we provide and the innovation behind it. Our myRyman Care app enables nurses and carers to view and update information about each resident in their private room. And of course, meals are a highlight because the food tastes great. Our seasonal Delicious menu offers flavoursome meals with choice that
are made fresh on site by our village chefs.
For a comprehensive guide to Ryman care, click here

IN-HOUSE EXPERTISE
Making a Ryman village your home
The story of a Ryman village begins with our experienced in-house development and design teams, who dream big and deliver on their ideas, whether they’re large, medium or small-scale projects. Expert architects create a customised village design that complements each
site, pays homage to the surrounding community, and produces the perfect home for you.
Our experience spans across a wide range of genres, including master-planning, architecture, exteriors, visualisation and refurbishment. Construction drawings and sales plans* are also created in-house, along with our own construction team. And to make a house a home, our interior design team create a beautiful canvas for your home, leaving you to add the finishing touches.
*Artist impressions may differ from final designs.

Phone: 0800 588 222
Christchurch office: 03 366 4069
PO Box 771, Christchurch 8140
New Zealand




